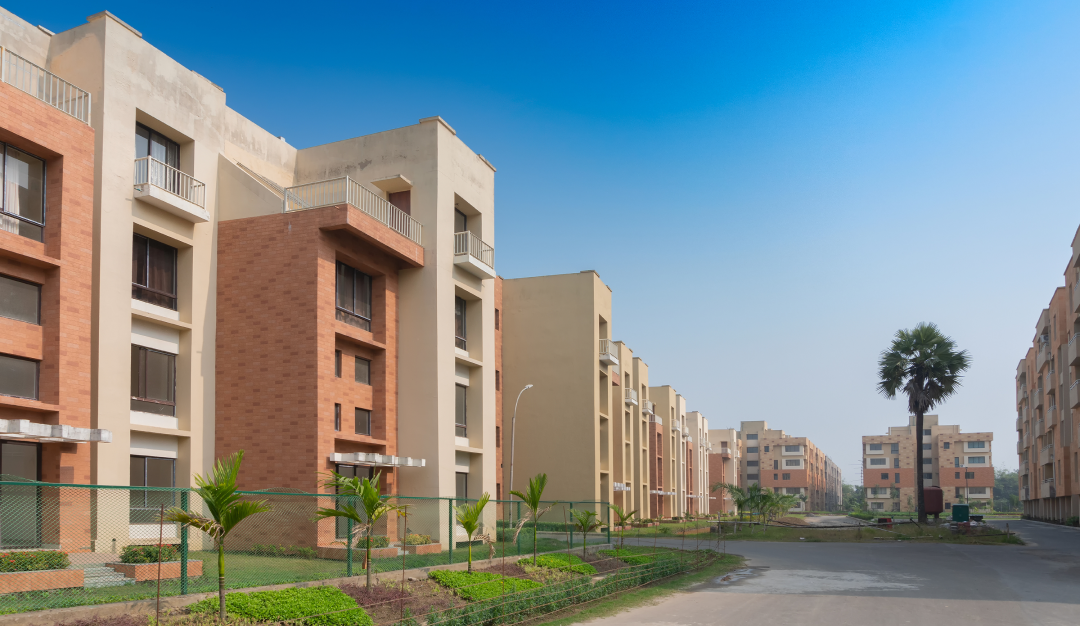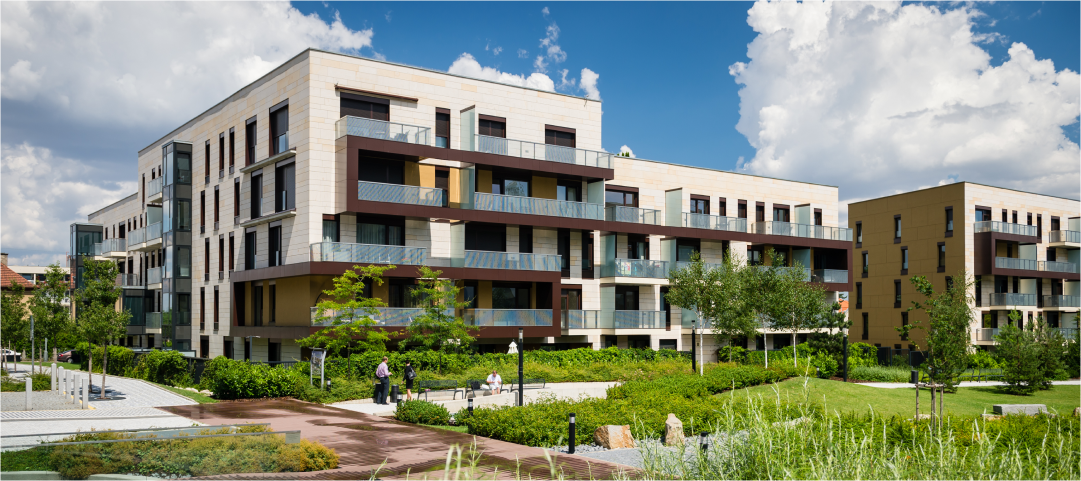
Designing Residential spaces is always challenging. It combines creativity, problem-solving, functionality, and innovation to create spaces that are not only visually appealing but also practical and comfortable for those who inhabit them. Key ideas shaping a few residential developments are:
Global and Local:
This refers to a design approach that combines both global and local elements in the built environment. This concept recognizes the importance of considering both universal principles and local contexts when designing buildings and spaces.
Global elements typically refer to universal design principles, trends, and technologies that are applicable across different cultures and regions. These have characteristics such as clean lines, simplicity, minimalist aesthetics, modern construction techniques, and functional layouts.
On the other hand, local elements pertain to the specific characteristics, culture, climate, and traditions of a particular region or community. These could include indigenous building materials, architectural styles, cultural symbolism, and responses to local climate conditions.
By integrating global and local elements, architects aim to create designs that are both functional and culturally relevant. This approach fosters sustainability, community engagement, and a sense of place in the built environment. It acknowledges the importance of respecting local identity and heritage while embracing global advancements in architecture and design.
Paint / coating selection tip: While neutral tones remain predominant, bold accent colours are incorporated to add personality and visual interest to buildings. This might involve using vibrant hues in which cultural and regional preferences play a significant role. Unique colour palettes rooted in local traditions, climate considerations, and cultural symbolism are often chosen for painting exteriors.
Connection and Privacy:
This refers to the balance between creating spaces that foster social interaction, connectivity, and openness, while also providing areas that afford individuals or groups a sense of seclusion, intimacy, and personal space.
Architecture can facilitate connection by designs that encourage interaction and social engagement. This might involve open floor plans, communal areas, shared amenities, and design features that promote visual and physical connectivity between people. Examples include common gathering spaces, courtyards, or open-plan layouts in residential buildings.
Privacy is essential for individuals to feel comfortable and secure within a built environment. Architectural design can incorporate various strategies to provide privacy, such as spatial zoning, sound insulation, visual barriers, and strategic placement of windows and doors.
Achieving a balance between human connections and privacy involves careful consideration of factors such as the intended use of space, cultural norms, the needs of occupants, and the surrounding context. Well-designed architecture can create environments that support both social interaction and personal retreat, enhancing the overall quality of life for inhabitants. This is achieved through innovative use of ‘permeable skins’ for buildings.
Paint / coating selection tip: Permeable skins in various materials such as metal, fibre cement or wood can be protected using products such as premium solvent gloss coatings.
Sustainability and Luxury:
This refers to the integration of high-end, luxurious features and amenities with sustainable design principles and environmentally friendly practices. This approach aims to create buildings and spaces that offer upscale comfort and aesthetics while minimizing their environmental impact and promoting sustainability.
Luxury refers to a range of elements that contribute to an exclusive living experience. It often features innovative and striking designs that reflect both contemporary trends and timeless elegance. This can include unique shapes, intricate detailing, and seamless integration with the surrounding landscape. Good quality materials used in such developments not only enhance the aesthetic appeal but also contribute to the durability and longevity of the structure and reduce the painting costs of exterior surfaces in the long run. Attention to detail and impeccable craftsmanship are essential components of luxury architecture. Skilled artisans and craftsmen are employed to ensure that every element of the building is executed to perfection.

Eco-friendly properties can include state-of-the-art energy-efficient systems and technologies to reduce energy consumption, lower utility costs and paints that reduce repainting costs over a period. It incorporates green building principles such as passive design strategies, natural daylighting, and efficient insulation to minimize energy use and maximize comfort. Such buildings prioritize indoor air quality.
By combining luxury features with eco-friendly design principles, architects can create buildings that offer a high standard of living while minimizing their environmental footprint and contributing to a more sustainable future.

