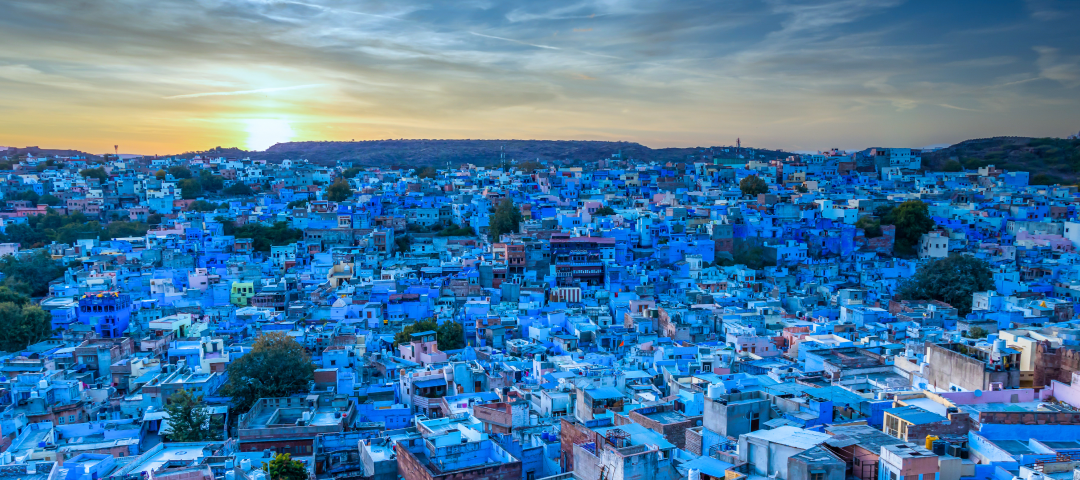
Aranya low-cost housing, designed by the celebrated Indian architect and Pritzker architecture prize winner - Balkrishna V. Doshi, stands as a testament to innovative architectural solutions addressing affordable housing needs. Situated in Indore, Madhya Pradesh - India, this project reflects Doshi's vision to create sustainable, economical, and socially inclusive housing for the economically weaker sections of society.
A Life of Dignity according to India’s Standard
Aranya, which means "forest" in Sanskrit, was conceived with the intent to offer a dignified living space to low-income families while ensuring a sense of community and environmental sustainability. The project spans 85 acres and accommodates over 80,000 people, making it one of the largest low-cost housing developments in the country. This can be taken as an inspiration to use sustainable paints in buildings for many builders.
A Home for the People, by the People
A significant aspect contributing to the cost-effectiveness of Aranya was the community involvement in the construction process.
Aranya followed a participatory approach, engaging future residents in the building process. This reduced labour costs, instilled a sense of ownership and pride among the residents of their homes. This is a fine example of commercial paint services on how to prioritise environmentally friendly wall paints and utilize locally available materials for construction such as bricks, stone, and concrete. The project stresses the value of sustainable building and design methods while simultaneously promoting the use of ecologically friendly wall coverings. This involves encouraging the use of paint products with low environmental effects, such as those with low emissions of volatile organic compounds (VOCs), recycled materials, or biodegradable ingredients. The project intends to promote the building industry's overall sustainability goals, lessen pollution, and improve indoor health by promoting the use of eco-friendly wall coverings.
ARANYA FOLLOWED A PARTICIPATORY APPROACH, ENGAGING FUTURE RESIDENTS IN THE BUILDING PROCESS. THIS REDUCED LABOUR COSTS AND INSTILLED A SENSE OF OWNERSHIP AND PRIDE AMONG THE RESIDENTS FOR THEIR HOMES.
Cost-Effective Solutions for Sustainable Livelihoods and Environmental Preservation
Cost-effectiveness was a paramount consideration in the design and construction of Aranya. Doshi employed several strategies to keep costs low without compromising on quality. The use of locally available materials and labour played a pivotal role in reducing expenses. Bricks, stones, and concrete were procured from nearby sources, minimising transportation costs and supporting the local economy. This is a strong message on how to empower commercial paint services with the freedom to choose any material for construction of houses, keeping environmentally friendly wall paints in mind.
The focus on local included strategies to respond to the local climate. The design emphasized sustainability by incorporating passive cooling techniques, natural ventilation, and ample green spaces. This approach reduced the dependence on artificial cooling systems, thereby cutting down on ongoing maintenance and utility costs for the residents. As a result, choosing sustainable products can become a viable option through this initiative.
THE FOCUS ON LOCAL INCLUDED STRATEGIES TO RESPOND TO THE LOCAL CLIMATE. THE DESIGN EMPHASIZED SUSTAINABILITY BY INCORPORATING PASSIVE COOLING TECHNIQUES, NATURAL VENTILATION, AND AMPLE GREEN SPACES. THIS APPROACH REDUCED THE DEPENDENCE ON ARTIFICIAL COOLING SYSTEMS, THEREBY CUTTING DOWN ON ONGOING MAINTENANCE AND UTILITY COSTS FOR THE RESIDENTS.

Community is as Diverse, as are their Spaces
Furthermore, the layout of the housing units was designed to optimise space and resources efficiently. Doshi employed a mix of row houses, apartments, and courtyards to create a variety of dwelling options tailored to different family sizes and preferences. The modular design allowed for flexibility and adaptability, enabling residents to expand their homes as their families grew, eliminating the need for expensive relocations.
ARANYA ALSO INCORPORATED COMMUNAL FACILITIES LIKE SCHOOLS, COMMUNITY CENTRES, HEALTHCARE CENTRES, AND RETAIL SPACES WITHIN WALKING DISTANCE, FOSTERING A SELF-SUFFICIENT AND COHESIVE NEIGHBOURHOOD. THIS INTEGRATION ENHANCED PROJECT'S COST-EFFECTIVENESS BY REDUCING TRANSPORTATION EXPENSES AND IMPROVING ACCESS TO BASIC SERVICES.

